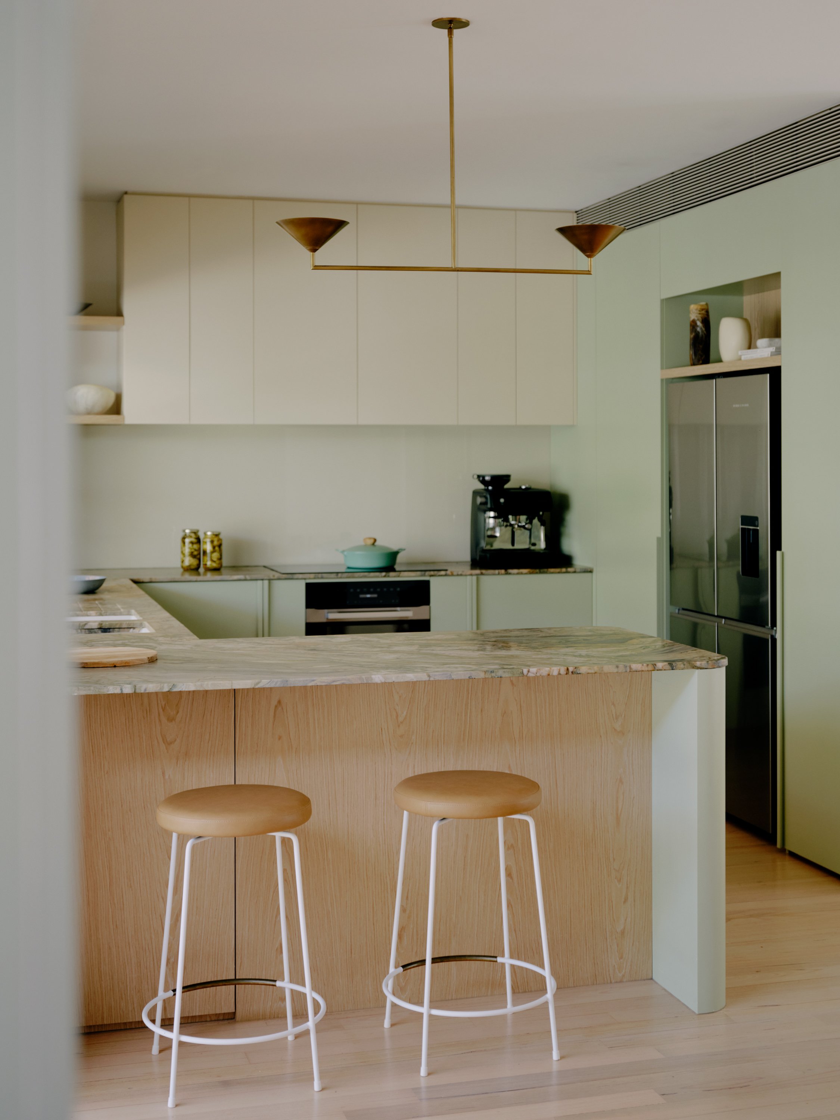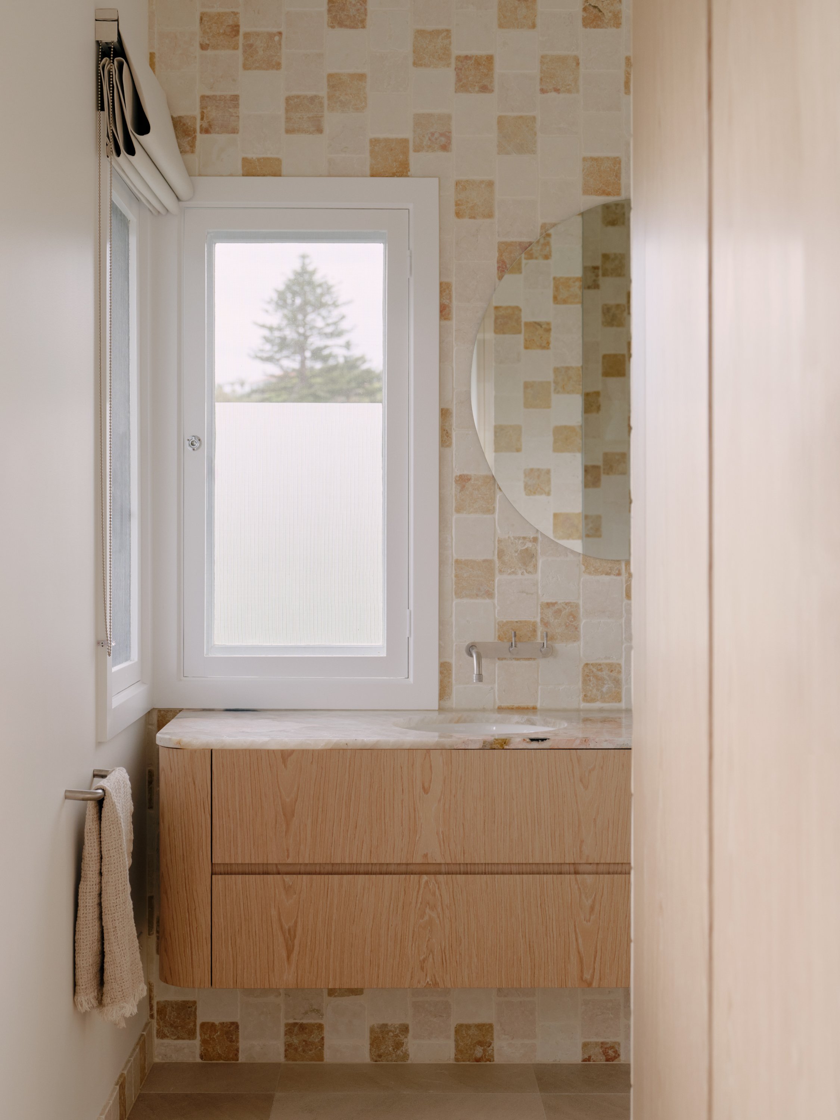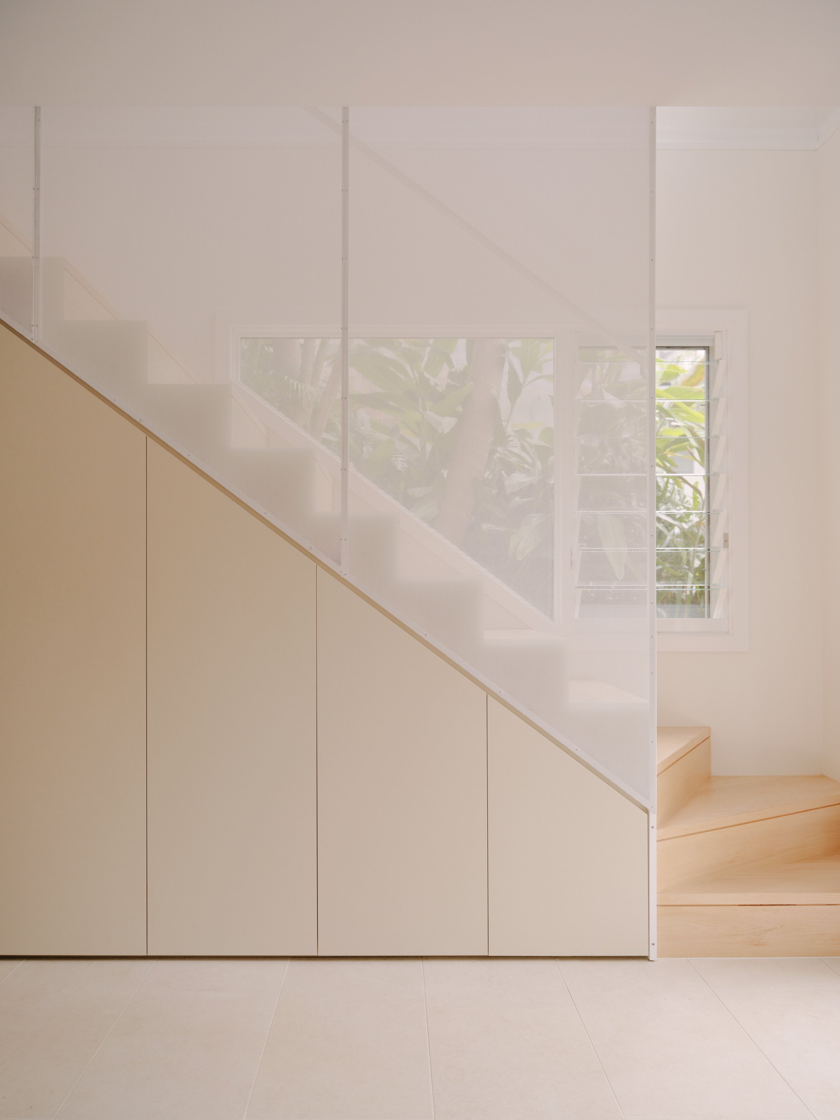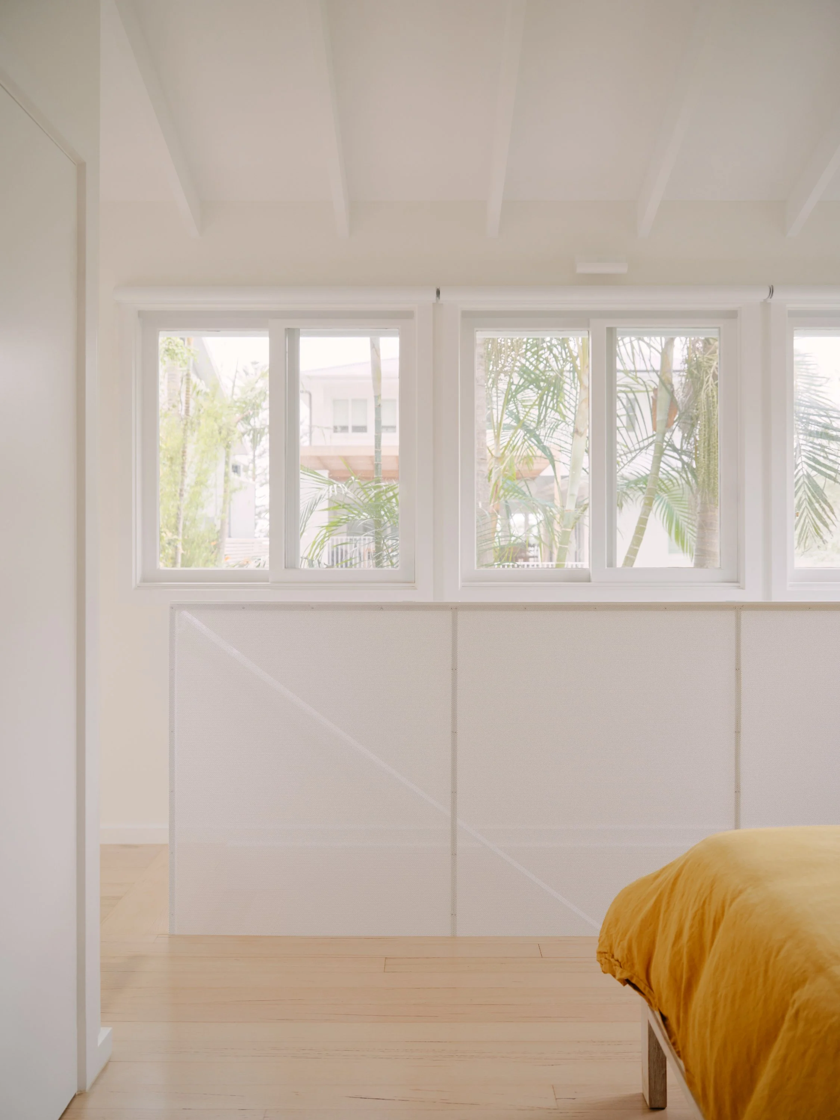The new owners of this seaside home engaged BASE for a full interior reconfiguration and fit out, revitalising the house and garage-cum-granny flat for its new multigenerational family.
The existing dwelling was renovated by previous owners in the early noughties and was showing its age. Used primarily as a seaside holiday rental, the interior layout was inefficient and lacked flow, with many missed opportunities.
The renovation called for a full reconfiguration of the first floor bedrooms and bathrooms, including new work-from-home offices; updated wet areas including kitchen, guest bathroom and laundry; and to convert the existing garage studio into a two-storey granny flat aka ‘The Cottage’ for the owner’s mother.
While the project was largely interiors-focused, it demonstrates the capacity for strategic design to optimise an existing dwelling layout, in order to minimise demolition and waste. The new layout optimises flow, function and natural light within the existing footprint, while also capturing the sand warmth of the coastal location.
Environmental Strategies:
- floor plan optimised within same building footprint
- existing gas appliances replaced with electrical
- new 10kw solar panel system
- ceiling fans in all bedrooms and living areas
- electrical provision for future bidirectional EV charger
- all new or replaced windows are double glazed
- new blackbutt timber awning over Western deck (including shading to west facing kitchen servery)
- new tap fittings installed in existing cottage bathroom in lieu of full refurbishment
Austinmer, Illawarra, NSW
Builder: Rise Architectural Builders
Engineer: JN Engineers
PCA: Sanders & Co
Object, Art & Furniture: Kate Lee Studio
Photographer: Tom Ross
Completed 2022
















